4 Long Springs Road, Southampton, NY 11968
| Listing ID |
10946957 |
|
|
|
| Property Type |
Residential |
|
|
|
| County |
Suffolk |
|
|
|
| Township |
Southampton |
|
|
|
|
| Total Tax |
$5,504 |
|
|
|
| Tax ID |
0900-099.00-03.00-013.001 |
|
|
|
| FEMA Flood Map |
fema.gov/portal |
|
|
|
| Year Built |
1997 |
|
|
|
|
Welcome to 4 Long Springs Road! This beautiful and recently-renovated home is situated on 1.1 gorgeous acres and just across from a farmland! Step inside the double height foyer and be wowed with the open floor plan concept offering approximately, 5,100 square feet of living area. The living room boasts a 22-foot cathedral ceiling complete with a wood burning fireplace and large windows overlooking the beautifully landscaped backyard. The welcoming outdoor palette provides an abundance of natural light to every area of this special home featuring 4 bedrooms and 5.5 bathrooms. The grand master suite is conveniently located on the first floor and has elegant wall-to-wall custom cabinetry from the renowned Italian custom furniture builder, Marelli International. The elegant bathroom features radiant heated floors, a jacuzzi -soaking bath, a full-size shower with a built-in sitting bench and a spacious double sink vanity. The sunroom completes the luxurious ambience and provides views and access to the deck and backyard. A stunning state-of-the-art Italian Arclinea modern gourmet eat-in kitchen offers stainless steel appliances, quartzite countertops, full height stainless steel fronts, a Miele refrigerator, wine cooler and a freezer side-by-side. A large home office is equipped with custom made cabinetry, an additional full bath and powder room, a washer and dryer laundry closet which completes this magnificent first floor. Go upstairs to find the second-floor landing open to the living room with a bridge walkway that captures the beauty of the backyard through the oversized glass windows. On this floor, you will find a sizable en-suite bedroom with 4 custom-built bunk beds, a queen bed with its own large bathroom and a second, bright and cheery en-suite guest bedroom with its own bathroom and walk-in closet. A third bedroom can be accessed either from the second floor landing or from a private side access door. This bedroom has its own bathroom, full kitchen, washer/dryer and has a CO to be used as a private apartment that can be enclosed or separated from the main house. The 1,270 sq.ft fully-finished, lower level has a double living room offering an abundance of space for indoor entertaining and plenty of space for a full gym, including 2 entertainment seating areas and a large, finished closet with storage area. The house has an attached 2 car garage and outdoor parking for 5 cars and features a 5 zone central HVAC and central vacuum systems. Outside, the gorgeous and spacious yard boasts a heated, gunite pool, an outdoor shower and a spacious deck surrounded by mature landscaping making this the perfect setting. This is ideal Hamptons luxury living minutes from the village and the best ocean beaches!
|
- 4 Total Bedrooms
- 5 Full Baths
- 1 Half Bath
- 5590 SF
- 1.10 Acres
- Built in 1997
- 2 Stories
- Post Modern Style
- Full Basement
- Lower Level: Finished
- Eat-In Kitchen
- Oven/Range
- Refrigerator
- Washer
- Dryer
- Stainless Steel
- Ceramic Tile Flooring
- Hardwood Flooring
- Entry Foyer
- Living Room
- Family Room
- Den/Office
- Primary Bedroom
- en Suite Bathroom
- Walk-in Closet
- Bonus Room
- Library
- Kitchen
- 1 Fireplace
- Forced Air
- Oil Fuel
- Central A/C
- Attached Garage
- 2 Garage Spaces
- Private Septic
- Pool: In Ground, Gunite, Heated, Salt Water
- Deck
- Fence
- Sold on 3/26/2021
- Sold for $2,562,500
- Buyer's Agent: Cristina Matos
- Company: Brown Harris Stevens (Southampton)
|
|
Brown Harris Stevens (Southampton)
|
Listing data is deemed reliable but is NOT guaranteed accurate.
|



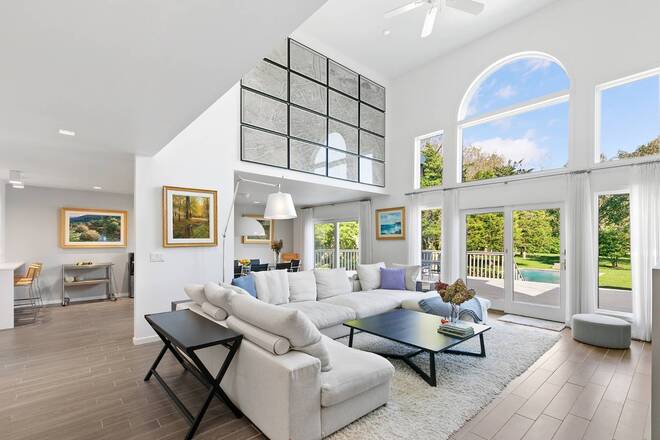


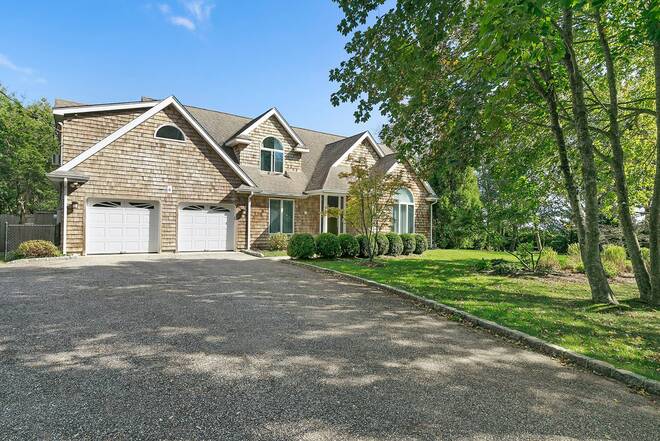 ;
;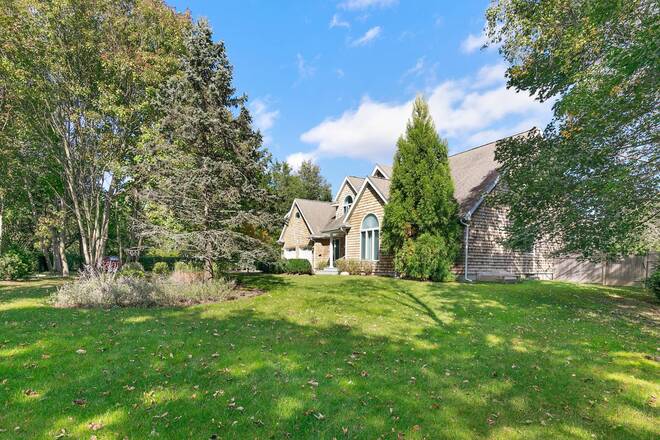 ;
;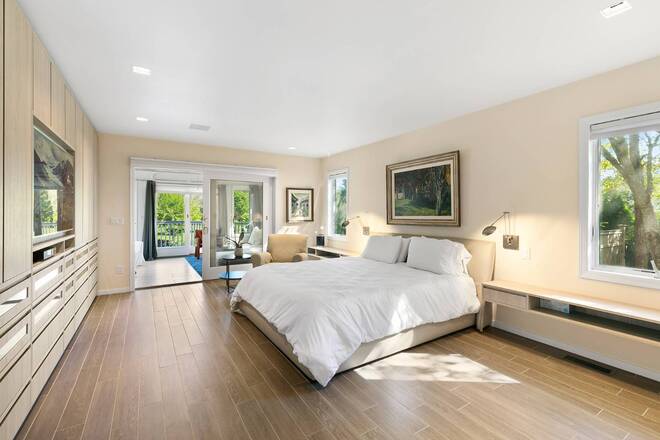 ;
;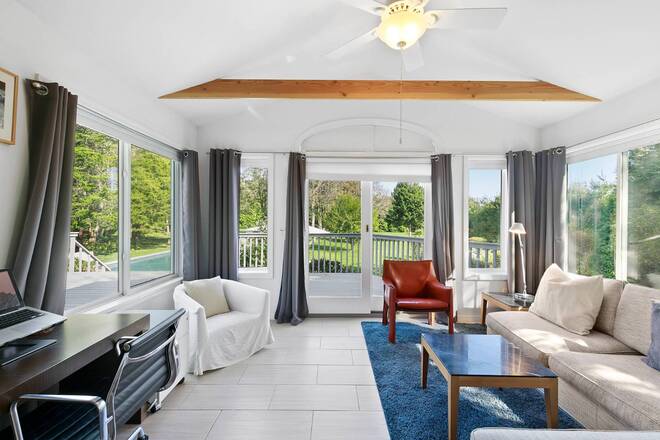 ;
;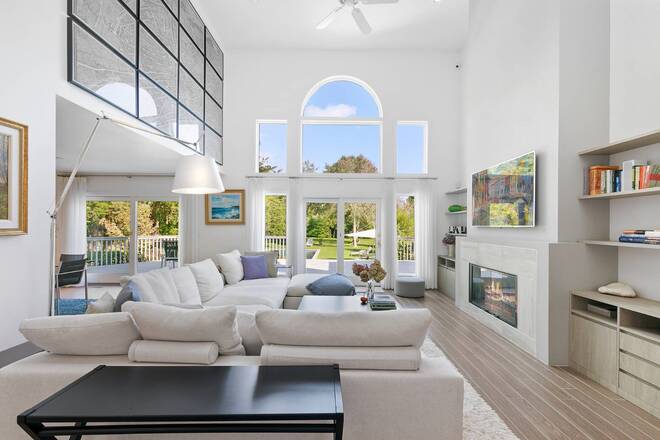 ;
;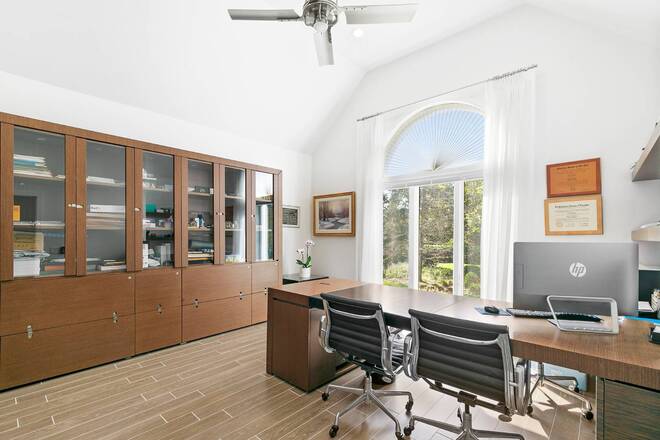 ;
;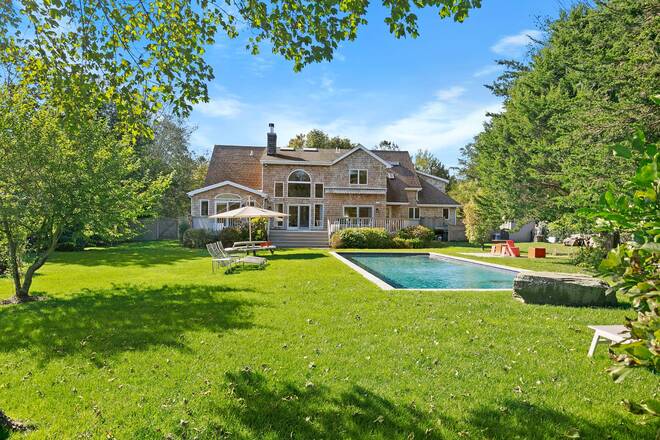 ;
;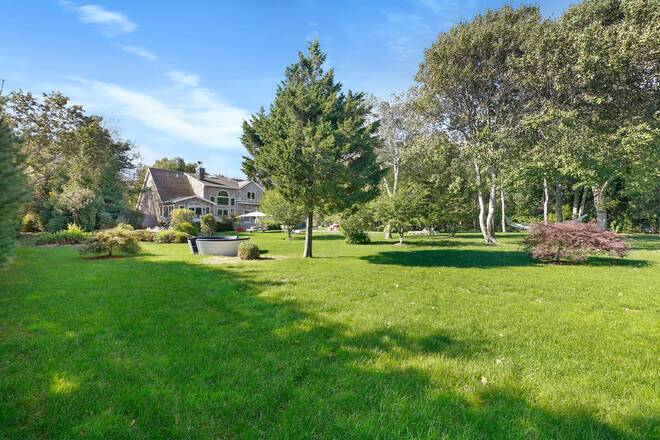 ;
;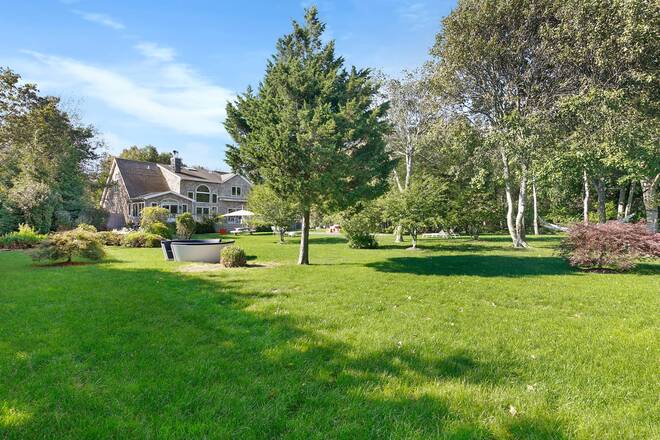 ;
;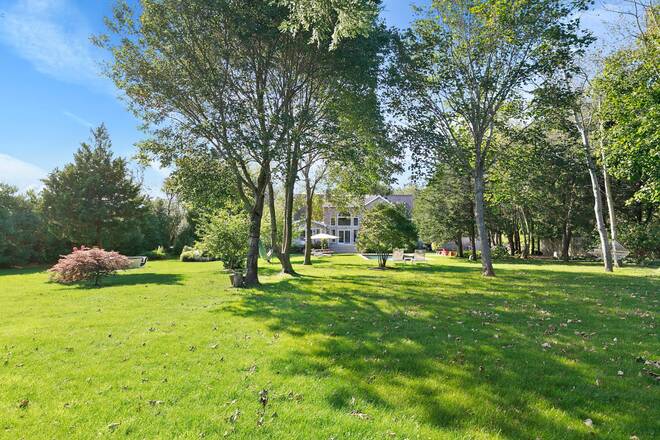 ;
;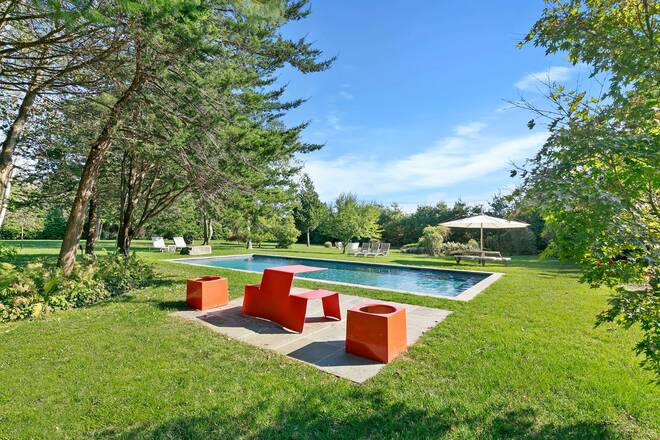 ;
; ;
;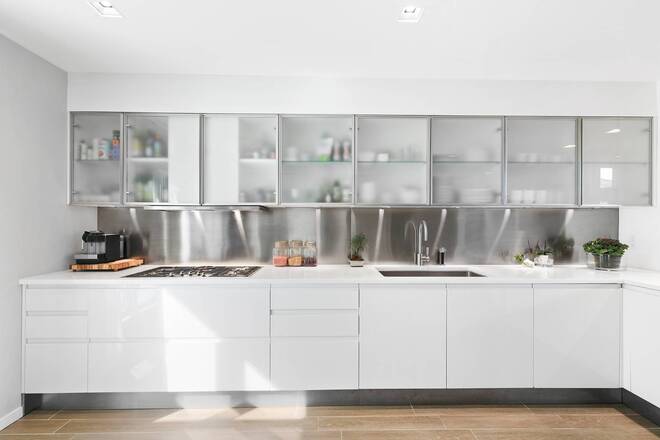 ;
;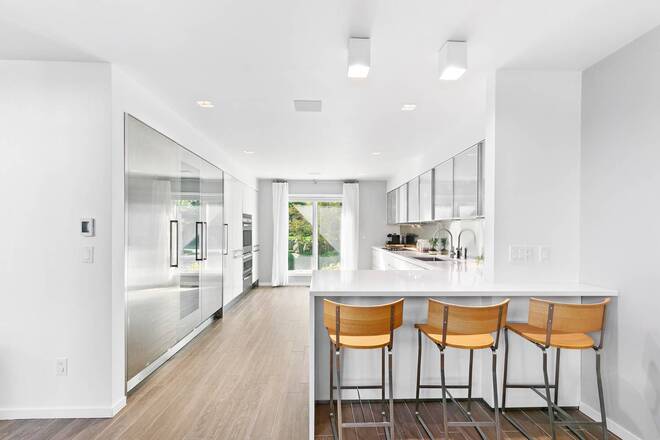 ;
;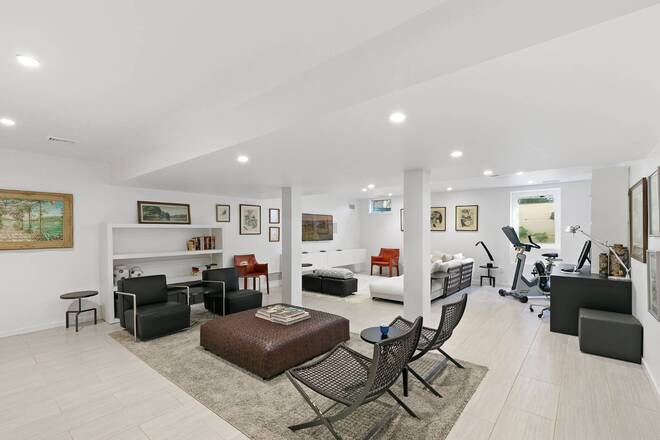 ;
;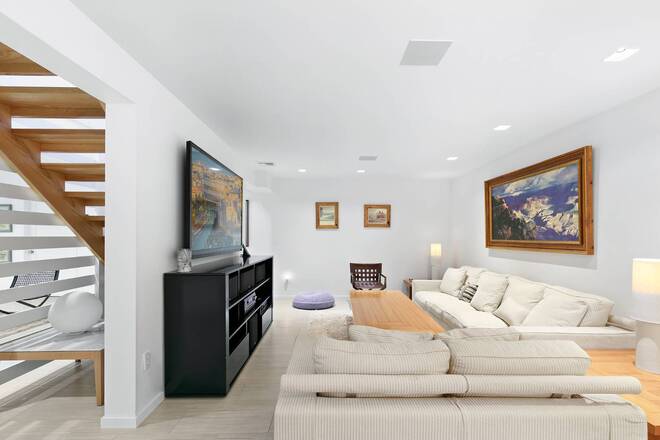 ;
;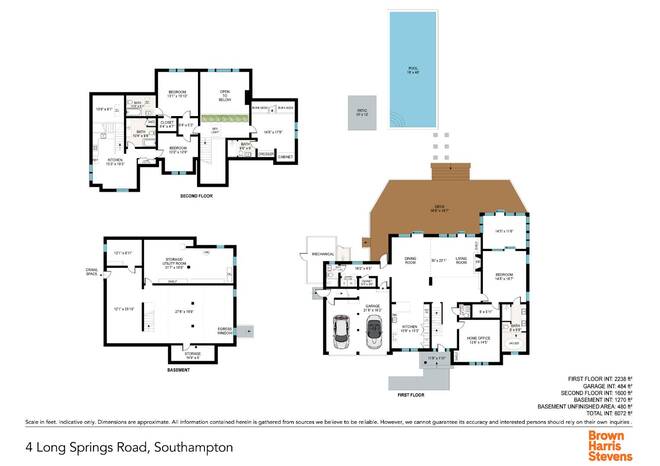 ;
;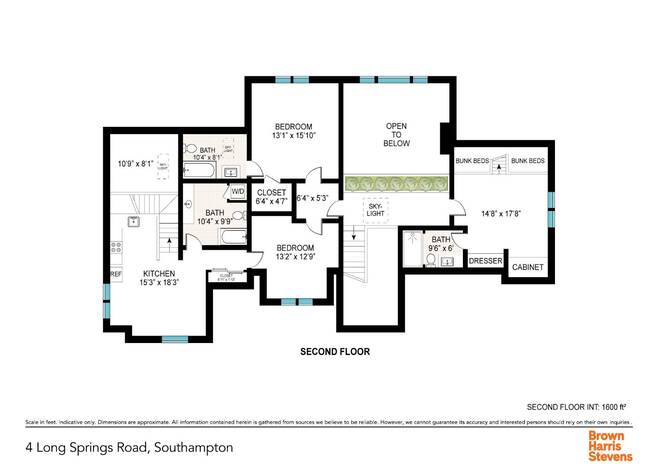 ;
;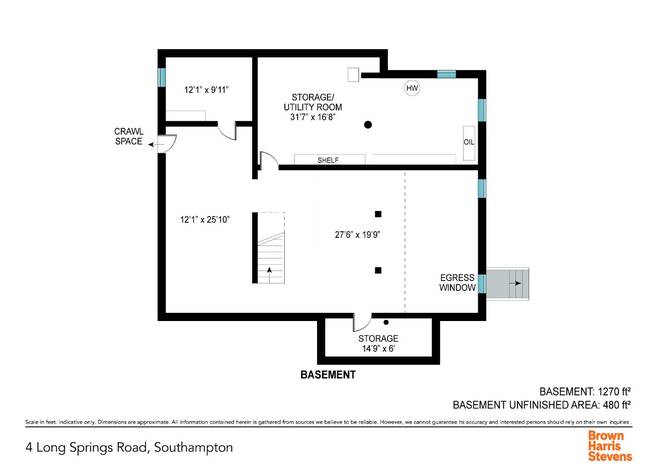 ;
;